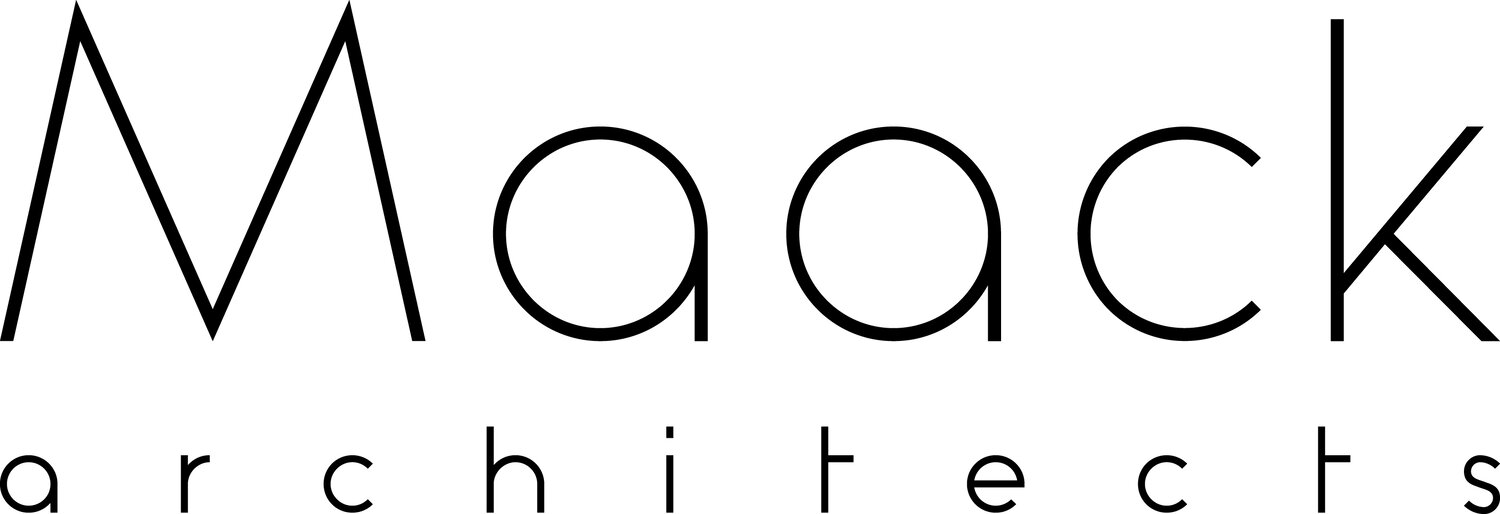
LOVEDAY ROAD
Refurbishment and extension of a large existing family house to create 4 new apartments
The existing house is a detached double fronted Edwardian villa in Ealing. It is currently in a state of poor repair
The proposal is to refurbish and renovate the existing house and to demolish the existing garage and replace it with a new build. The re-planning of the refurbished building and the new build provides 4No. flats; 3 x 2 beds and 1 x 3 bed.
Sustainability informs the concept design strategy for the building in terms of construction, materials and use. The building has been designed to be energy efficient and to exceed the requirements of the building regulations. The design aims to provide substantial savings in terms of running costs, and also provide optimum conditions in terms of the quality of light, air and thermal comfort.
Energy demands are minimised by using a ‘fabric first’ approach to the design, specifying high levels of insulation to the thermal envelope with good levels of airtightness. These measures aim to provide not only low energy bills, but also a comfortable and well-lit environment.


