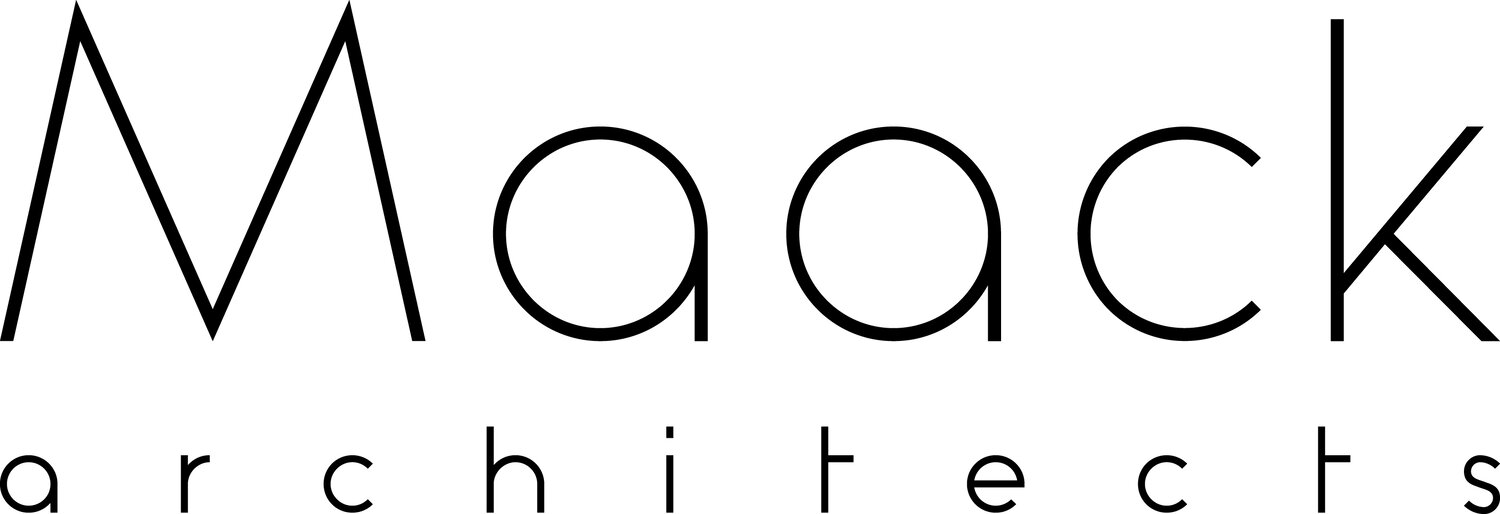
CHISWICK HIGH ROAD
An extensive refurbishment and conservation project to return this listed building back into a single family home
The existing house on Chiswick High Road is a three storey (plus basement) end of terrace town house. It was originally designed by the architect and builder John Blore and completed in 1838. It now has a listed status. With the exception of the roof, the property is structurally sound and comprises a fine example and unique premises in a desirable area of west London.
The proposal is to completely refurbish and restore the existing building and replace the existing garage type structure to the rear with a new single storey extension, with basement underneath it. This will return the building to a single family dwelling house.




