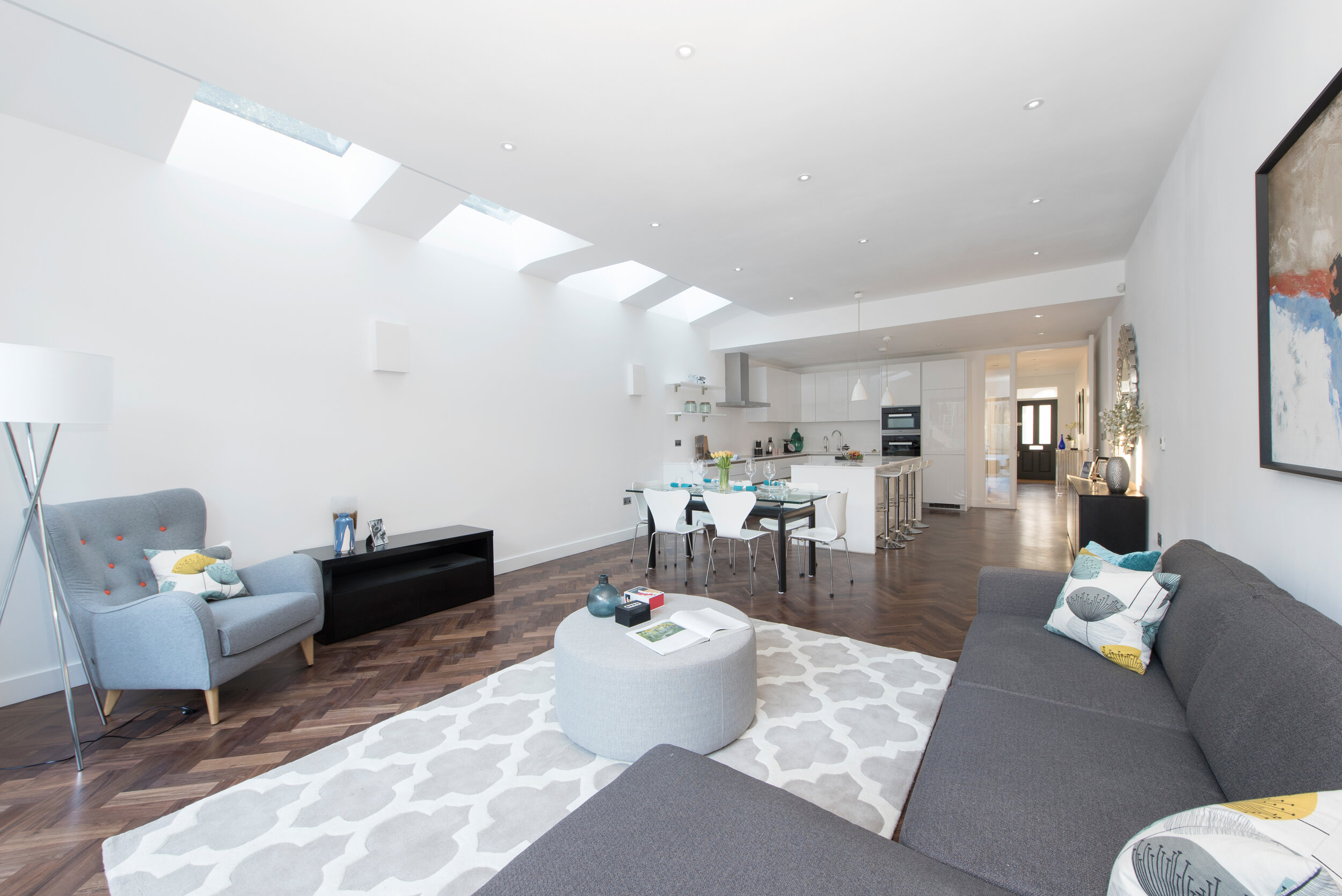
GROVE HOUSE
A craftsman-like approach to the detailing and use of high-quality natural materials to create a building that reflects the quality and durability of the broader historic streetscape.
This new build 5 bedroom family house is designed to fit within the historic context of a Conservation Area. The house redevelops an existing brownfield site, and completes the elegant Victorian frontage of Grove Lane.
Inside, five bedrooms, four bathrooms, and large reception and entertaining spaces are laid out over three floors. Bespoke fittings and beautifully crafted surfaces run throughout the house. The walnut parquet flooring and solid walnut stairs, curved feature walls and the conservation grade timber sash windows keep the interior spaces warm and quiet whilst preserving the historic feel.
A feeling of light and space pervades the house, with natural light flooding into the open plan kitchen through four large skylights, and the living area opening out through sliding folding doors onto the beautifully landscaped garden.











