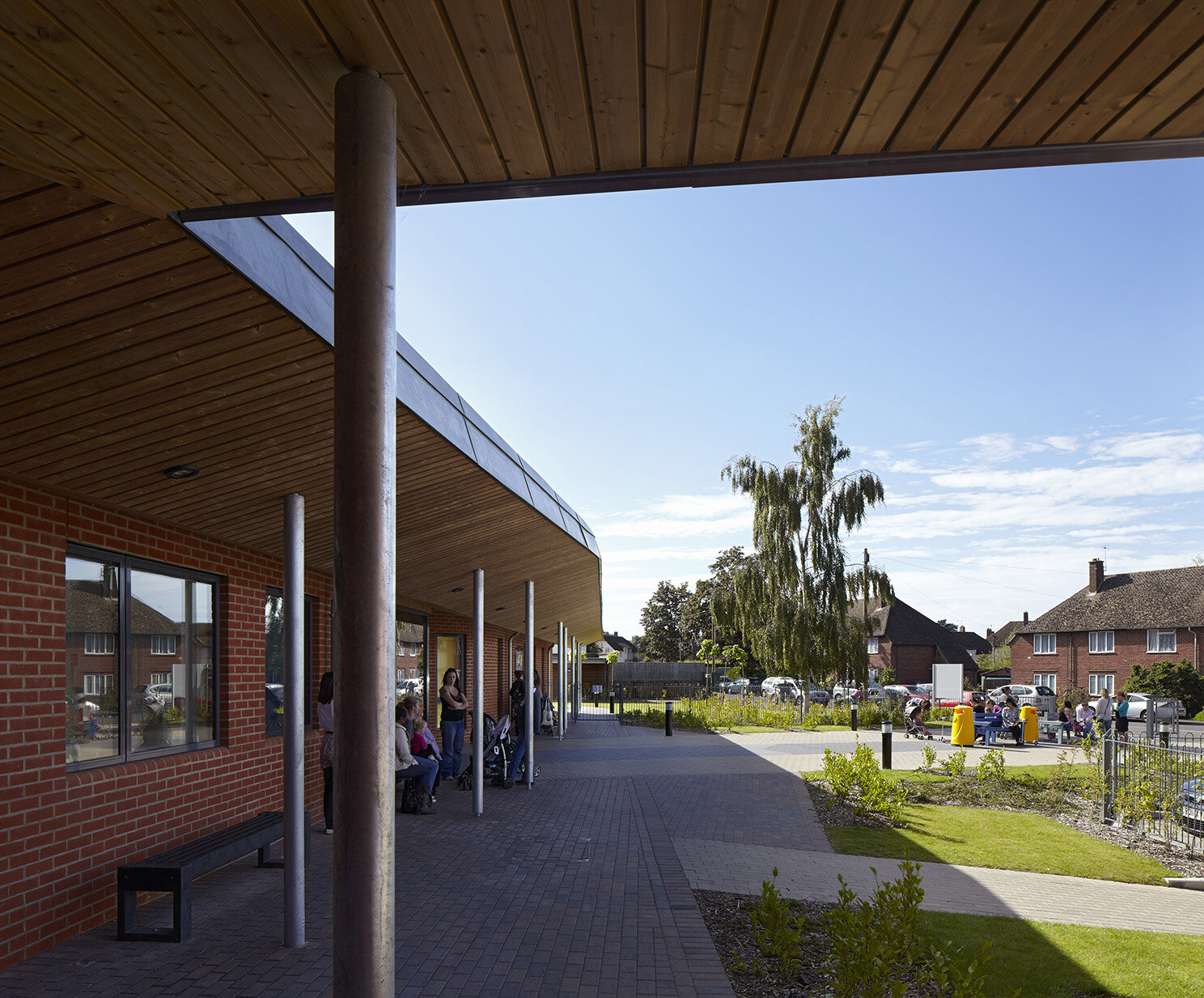
The Winchcombe School
The expansion, extension and refurbishment of an existing 1950s school.
The aim of this £5.8 million project was to refurbish and expand The Winchcombe primary school in Newbury, Berkshire.
The Winchcombe School previously comprised two separate schools spread out over a large site resulting in excessive circulation and poor communication. The project included the demolition of an existing infant school and the overhaul and extension of the junior school block, rationalising the primary school into a single building.
The building was reorganised into a series of distinct hub spaces, with the heart of the building containing the library, ICT and practical teaching spaces. These spaces have direct access to quiet external areas for outdoor learning. tThe classrooms ranged along the southern facade.
The new layout of the school creates free flowing, open and well supervised circulation throughout, orientated around the central heart space. New flexible teaching spaces allow individualised learning, and we have expanded and improved SEN provision. The design brings the schools together as one, creating a new identity and street presence, and allows for future expansion.











