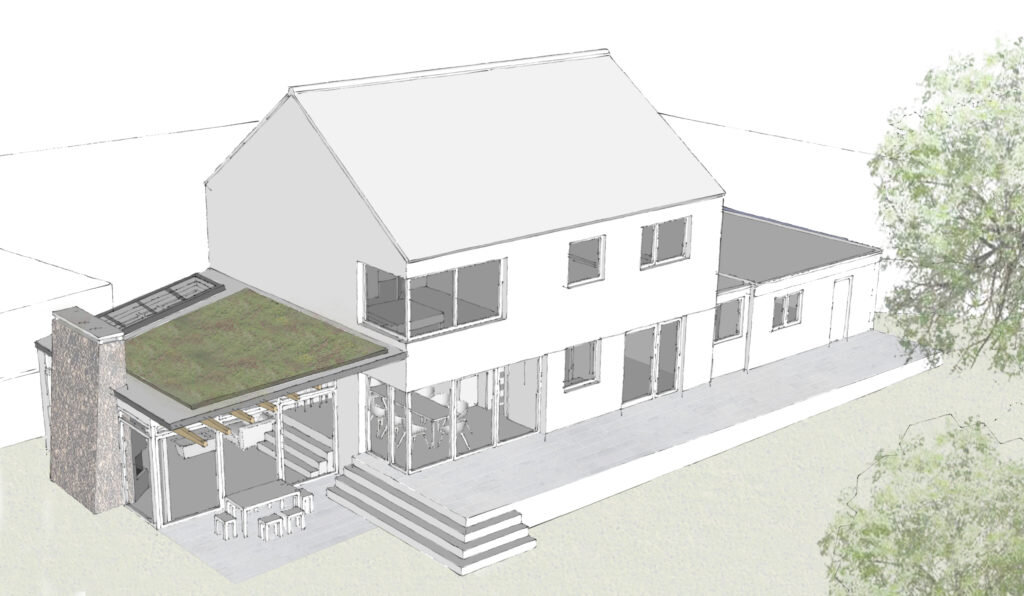
PRIORS BARTON
An extension to a family home for owners who love entertaining. Flowing, light social spaces which maximise access and views to the garden
This late 20th Century detached family house required extensive re-planning to make it work for the owners, who love entertaining at home, and wanted flowing, social spaces which would maximise access and views out to their garden.
We worked closely with the family to find out the different ways they would ideally use their home, and developed a new layout which had an open feel, as well as more private spaces for down time. We added a wonderful light-filled extension that opens out into the garden, and a tactile quality runs through the material choices, with an abundance of natural wood finishes and a huge flint-covered chimney which creates a visual focus and brings a sense of the outside, inside.






